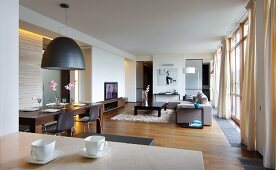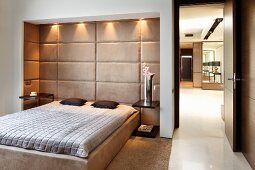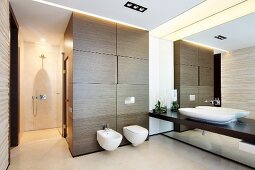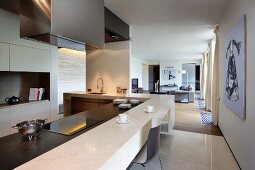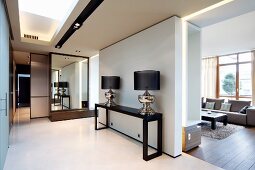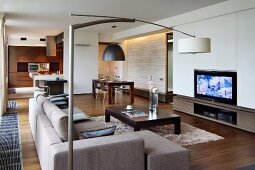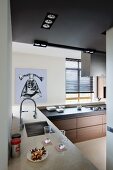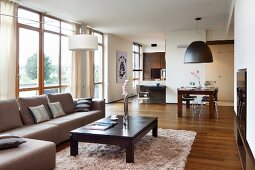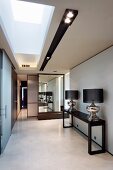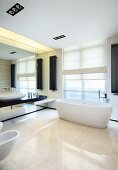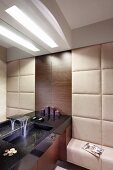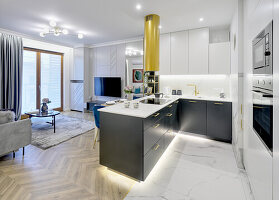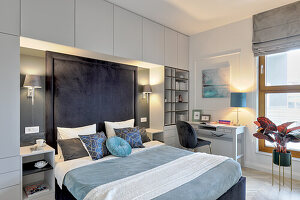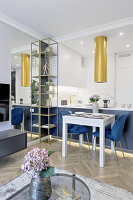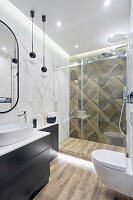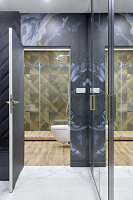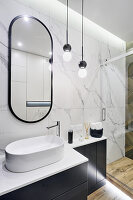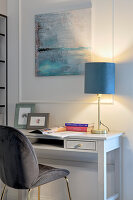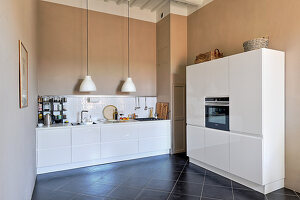- Login
- S'enregistrer
-
FR
- AE Vereinigte Arabische Emirate
- AT Österreich
- AU Australien
- BE Belgien
- CA Kanada
- CH Schweiz
- CZ Tschechische Republik
- DE Deutschland
- FI Finnland
- FR Frankreich
- GR Griechenland
- HU Ungarn
- IE Irland
- IN Indien
- IT Italien
- MY Malaysia
- NL Niederlande
- NZ Neuseeland
- PL Polen
- PT Portugal
- RU Russland
- SE Schweden
- TR Türkei
- UK Großbritannien
- US USA
- ZA Südafrika
- Autres pays
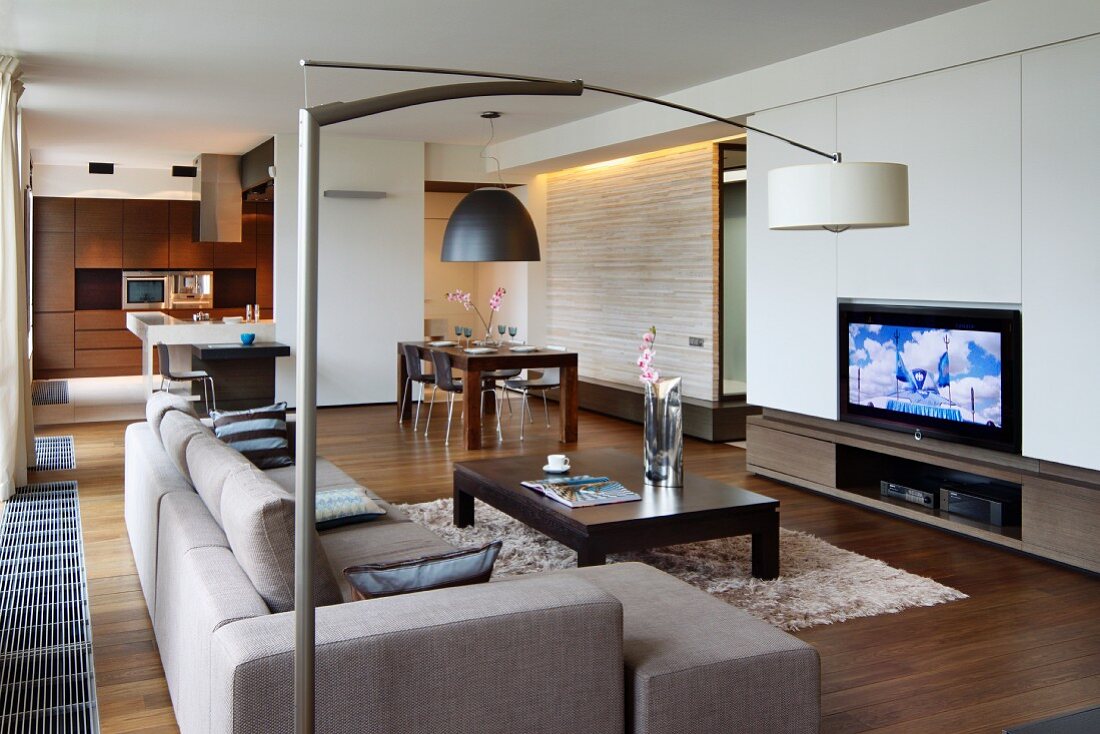
Open-plan, modern living-dining room in dark wood and natural shades; designer kitchen separated by partition in background
| N° de l'image: | 11356628 |
| Type de licence: | Droits gérés |
| Photographe: | © living4media / Wojnar, Radoslaw |
| Droits: | Cette image est disponible pour un usage exclusif. |
| Restrictions: | not available in PL |
| Droits de modèle: | Non-disponible |
| Droits de propriété: | Le droit n'est pas encore disponible. Merci de nous contacter avant utilisation. |
| Lieu: | Warsaw, PL |
| Print size: |
approx. 43,35 × 28,9 cm at 300 dpi
Adapté pour des formats jusqu'en A4 |
Prix pour cette image
 Cette image fait partie d'une série
Cette image fait partie d'une série
Mots clés
à l'intérieur arrière-plan bois Canapé rembourré classique classiques cloison Contemporain Contemporaine Cuisine de designer cuisine encastrée cuisine intégrée décoration intérieure design intérieur écran élégant Habitation ouverte Intérieur lampadaire lampe de créateur lampe design lumière meuble encastré meuble intégré Moderne obscurité parquet en bois véritable personne regard Série sombre Spacieuse Spacieux Style de designer Style design Suite Suspension table Table basse table de salle à manger tapis Télé à écran plat Téléviseur à écran plat Télévision à écran plat TV à écran plat Zone intérieurePlus d'images de ce photographe
Image Professionals ArtShop
Faire imprimer nos images sous forme de poster ou d'article cadeau.
Dans notre ArtShop, vous pouvez commander des images sélectionnées de notre collection sous forme de posters ou d’articles cadeaux. Découvrez la diversité des possibilités d’impression :
Posters, impressions sur toile, cartes de vœux, t-shirts, coques d’iPhone, carnets de notes, rideaux de douche et bien plus encore ! Plus d’informations sur notre ArtShop.
Vers l'Image Professionals ArtShop
