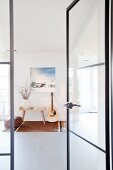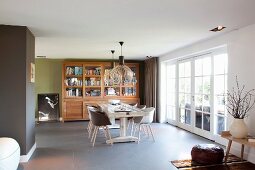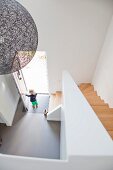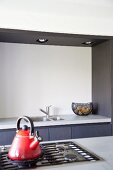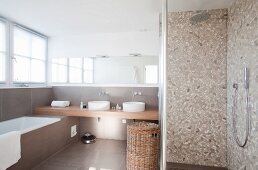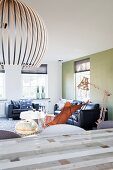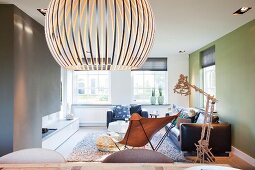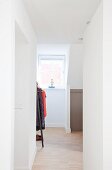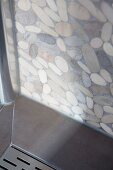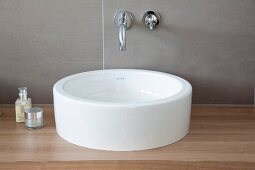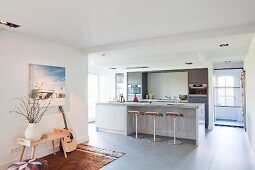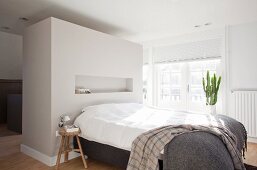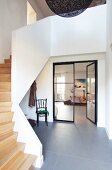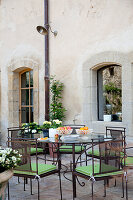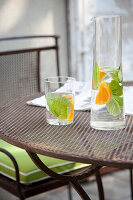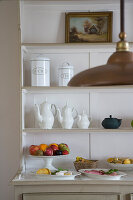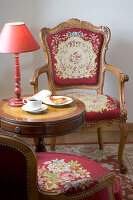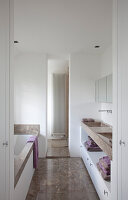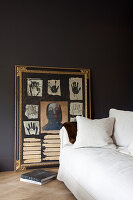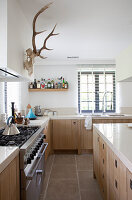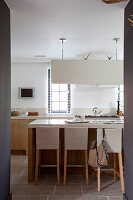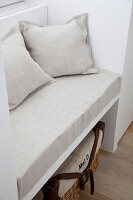- Login
- S'enregistrer
-
FR
- AE Vereinigte Arabische Emirate
- AT Österreich
- AU Australien
- BE Belgien
- CA Kanada
- CH Schweiz
- CZ Tschechische Republik
- DE Deutschland
- FI Finnland
- FR Frankreich
- GR Griechenland
- HU Ungarn
- IE Irland
- IN Indien
- IT Italien
- MY Malaysia
- NL Niederlande
- NZ Neuseeland
- PL Polen
- PT Portugal
- RU Russland
- SE Schweden
- TR Türkei
- UK Großbritannien
- US USA
- ZA Südafrika
- Autres pays
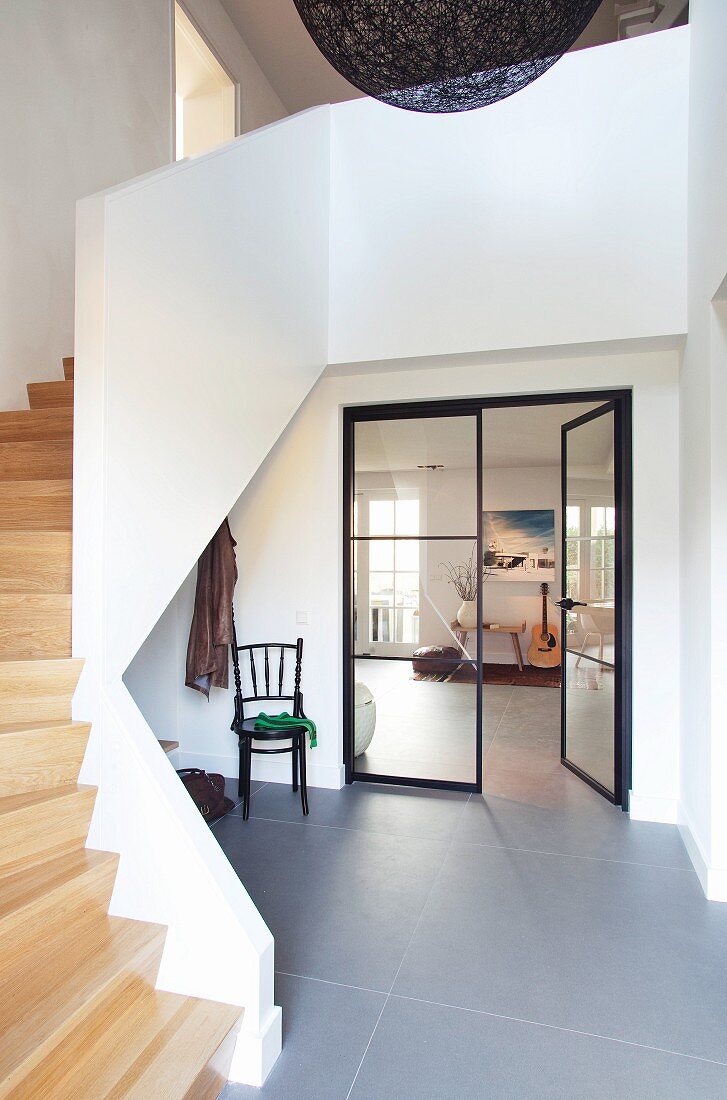
Open-plan modern stairwell with wooden stairs, grey stone foyer floor and open glass door with view into interior
| N° de l'image: | 11152831 |
| Type de licence: | Droits gérés |
| Photographe: | © living4media / Claessens, Bieke Portrait |
| Droits: | Cette image est disponible pour un usage exclusif. |
| Restrictions: | not available outside AT,CH,DE,FR,IT |
| Droits de modèle: | Non-disponible |
| Droits de propriété: | Le droit n'est pas encore disponible. Merci de nous contacter avant utilisation. |
| Architecte: | Hal2 – Bart Waasdorp en Jeanne Van de Meulengraaf |
| Lieu: | Waalre, NL |
| Print size: |
approx. 28,79 × 43,52 cm at 300 dpi
Adapté pour des formats jusqu'en A4 |
Prix pour cette image
 Cette image fait partie d'une série
Cette image fait partie d'une série
Mots clés
à l'intérieur accueillant Balustrade cage d'escalier convivial décoration intérieure design intérieur entrée escalier en bois fenêtre Foyer galerie garde-fou garde-robe Intérieur maison d'architecte Marche en bois minimalisme minimaliste Moderne ouvert Parapet personne plancher porte en verre réduit réduite réduites réduits regard salle de séjour salon séjour Série sol pierreux Style de designer Style design Suite Zone intérieureCette image fait partie d'un reportage
Upgrade and Update
11152802 | © living4media / Claessens, Bieke | 44 imagesUpdated home in Waalre, Netherlands
When Lieke and Sam bought the house, it was a bit dated. They turned the job over to Hal2 in Holland. The interior designers turned the ugly duckling into a contemporary swan filled with designer furniture and fresh new ideas.
Afficher le reportage
Plus d'images de ce photographe
Image Professionals ArtShop
Faire imprimer nos images sous forme de poster ou d'article cadeau.
Dans notre ArtShop, vous pouvez commander des images sélectionnées de notre collection sous forme de posters ou d’articles cadeaux. Découvrez la diversité des possibilités d’impression :
Posters, impressions sur toile, cartes de vœux, t-shirts, coques d’iPhone, carnets de notes, rideaux de douche et bien plus encore ! Plus d’informations sur notre ArtShop.
Vers l'Image Professionals ArtShop
