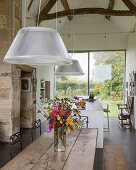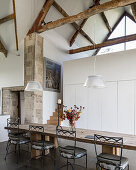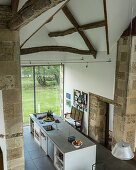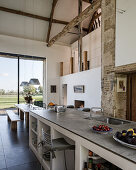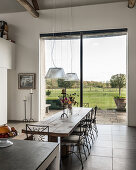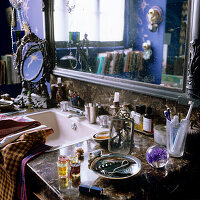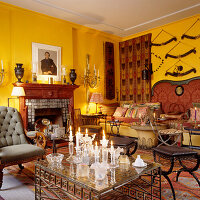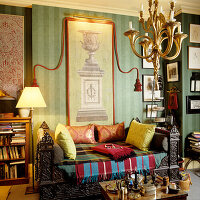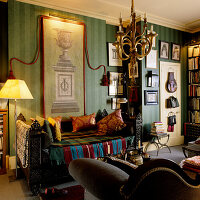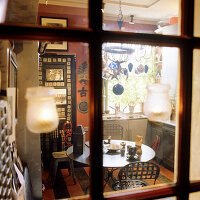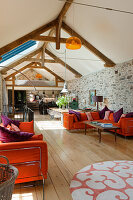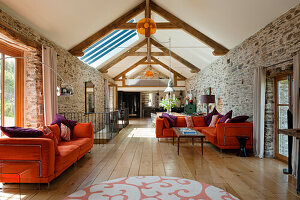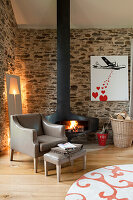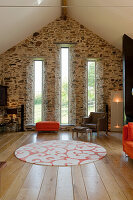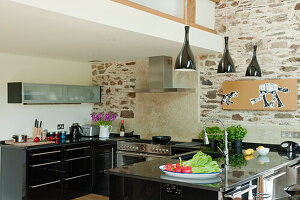- Login
- S'enregistrer
-
FR
- AE Vereinigte Arabische Emirate
- AT Österreich
- AU Australien
- BE Belgien
- CA Kanada
- CH Schweiz
- CZ Tschechische Republik
- DE Deutschland
- FI Finnland
- FR Frankreich
- GR Griechenland
- HU Ungarn
- IE Irland
- IN Indien
- IT Italien
- MY Malaysia
- NL Niederlande
- NZ Neuseeland
- PL Polen
- PT Portugal
- RU Russland
- SE Schweden
- TR Türkei
- UK Großbritannien
- US USA
- ZA Südafrika
- Autres pays
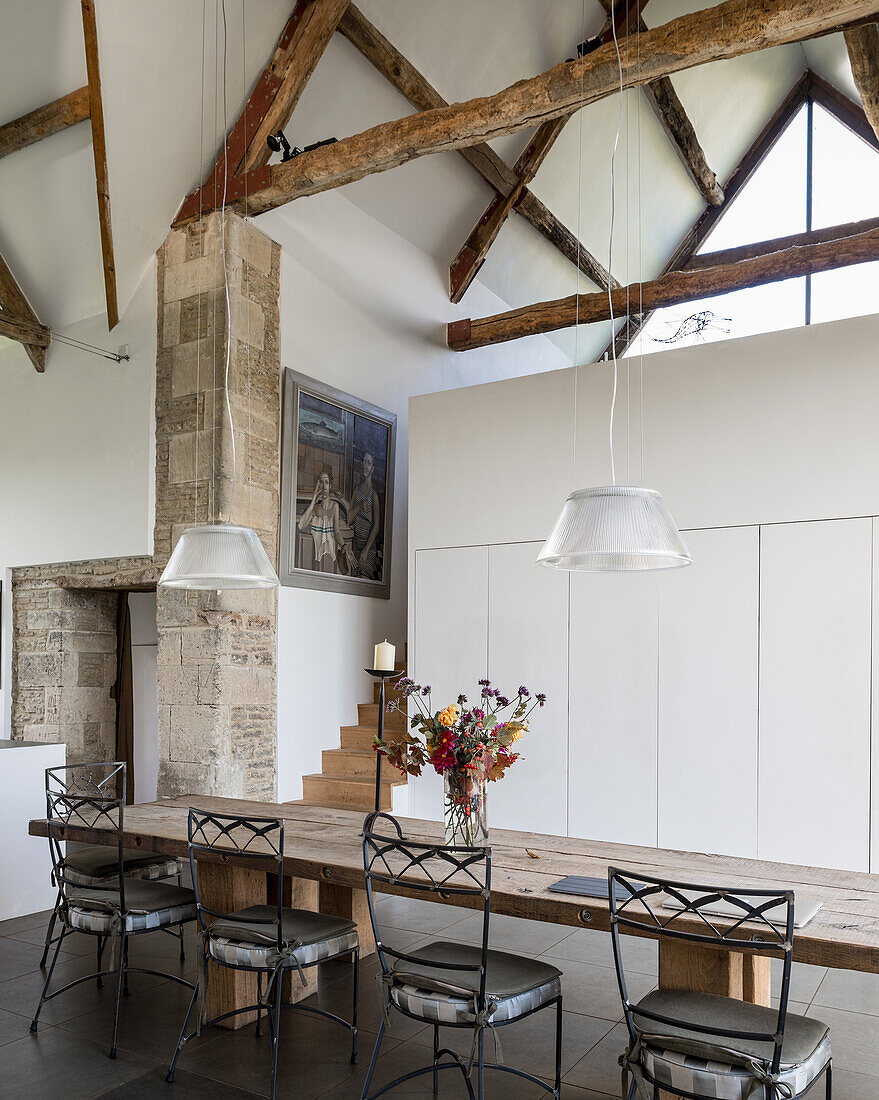
exposed beam ceiling over refectory style table in converted double-height barn
| N° de l'image: | 13440698 |
| Type de licence: | Droits gérés |
| Photographe: | © living4media / von Einsiedel, Andreas Portrait |
| Droits: | Cette image est disponible pour un usage exclusif. |
| Restrictions: | clearance required for all uses |
| Droits de modèle: | Non-disponible |
| Droits de propriété: | Disponible |
| Lieu: | Gloucestershire, UK |
| Print size: |
approx. 41,59 × 52,02 cm at 300 dpi
Adapté pour des formats jusqu'en A3 |
Prix pour cette image
 Cette image fait partie d'une série
Cette image fait partie d'une série
Mots clés
à l'intérieur altitude aménagement Automne bougeoir bouquet de fleurs Briques campagnard Champêtre chandelier construction du toit Construction en bois décoration intérieure design intérieur double escalier fauteuil grange hauteur Hauteur sous plafond Inside intérieur Mur en briques paysan paysanne paysannes paysans personne Pierres apparentes porte-bougie poutres poutres en bois séparation d'une pièce Série siège Style Style Campagne Style rural Suspension table table de salle à manger table en bois travaux d'aménagement vasistas Vélux villageois villageoise villageoises Zone intérieureCette image fait partie d'un reportage
Big and Small
13440688 | © living4media / von Einsiedel, Andreas | 36 imagesMark and Felicity created a stunning family home inside an 18th-century barn; UK
Mark and Felicity Henriques, whose business is sourcing, transforming and renting out barns for parties and weddings, have employed their skills to create their own breath-taking family home. Though the main living space is cathedral-like in soaring splendour, Felicity has carved out smaller, cosier …
Afficher le reportage
Plus d'images de ce photographe
Image Professionals ArtShop
Faire imprimer nos images sous forme de poster ou d'article cadeau.
Dans notre ArtShop, vous pouvez commander des images sélectionnées de notre collection sous forme de posters ou d’articles cadeaux. Découvrez la diversité des possibilités d’impression :
Posters, impressions sur toile, cartes de vœux, t-shirts, coques d’iPhone, carnets de notes, rideaux de douche et bien plus encore ! Plus d’informations sur notre ArtShop.
Vers l'Image Professionals ArtShop

