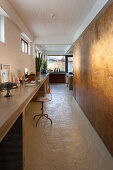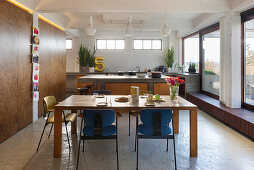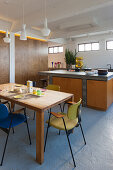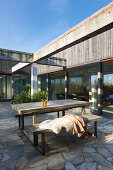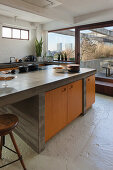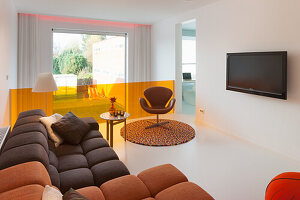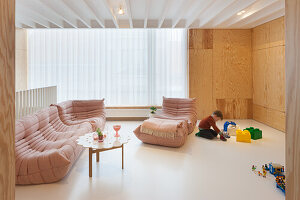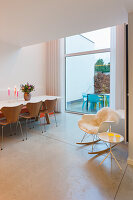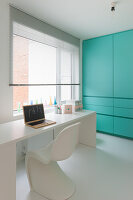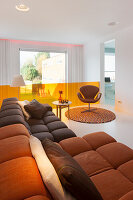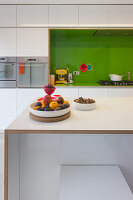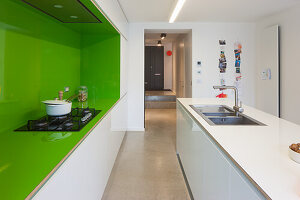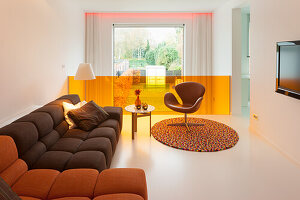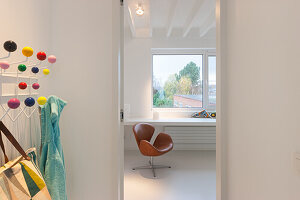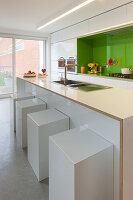- Login
- S'enregistrer
-
FR
- AE Vereinigte Arabische Emirate
- AT Österreich
- AU Australien
- BE Belgien
- CA Kanada
- CH Schweiz
- CZ Tschechische Republik
- DE Deutschland
- FI Finnland
- FR Frankreich
- GR Griechenland
- HU Ungarn
- IE Irland
- IN Indien
- IT Italien
- MY Malaysia
- NL Niederlande
- NZ Neuseeland
- PL Polen
- PT Portugal
- RU Russland
- SE Schweden
- TR Türkei
- UK Großbritannien
- US USA
- ZA Südafrika
- Autres pays
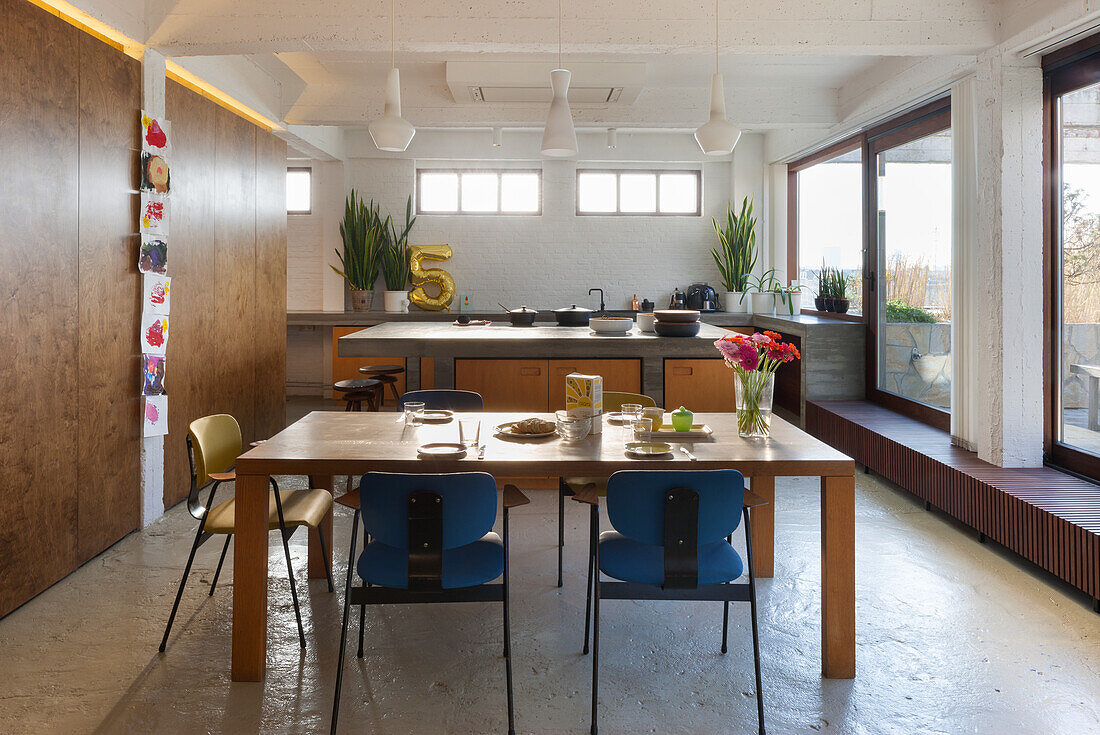
Dining area with large windows in renovated loft apartment with concrete floor
| N° de l'image: | 13394200 |
| Type de licence: | Droits gérés |
| Photographe: | © living4media / Goetschalckx, Liesbet |
| Droits: | Cette image est disponible pour un usage exclusif. |
| Restrictions: |
|
| Droits de modèle: | Non-disponible |
| Droits de propriété: | Le droit n'est pas encore disponible. Merci de nous contacter avant utilisation. |
| Architecte: | B-bis architecten |
| Lieu: | Antwerp, BE |
| Print size: |
approx. 47,24 × 31,55 cm at 300 dpi
Adapté pour des formats jusqu'en A3 |
Prix pour cette image
 Cette image fait partie d'une série
Cette image fait partie d'une série
Mots clés
à l'intérieur aménagement appartement Loft baie vitrée bar de cuisine bâtiment industriel béton chiffre 5 Cuisine ouverte décoration intérieure décoration murale design intérieur domaine culinaire domaine habitable ouvert Façade en verre fauteuil fenêtre image immeuble industriel Inside intérieur Lambris de bois lambris en bois loft personne pièce d'habitation ouverte plaque en béton rénovation Rénové Rénovée séparation d'une pièce Série siège sol en béton Suite table table de salle à manger travaux d'aménagement Zone intérieureCette image fait partie d'un reportage
Concrete Comfort
13394196 | © living4media / Goetschalckx, Liesbet | 24 imagesRoel, Eva and their children live in a bright and inviting old warehouse; BE
When Roel Auwers and Eva Matthys decided to move into an old warehouse in Antwerp's slaughterhouse district in 2009, they enlisted the help of their friend Sven Grooten of B-bis architects to turn the space into a family home. They cut a piece out of the roof, creating a rectangular patio, which …
Afficher le reportage
Plus d'images de ce photographe
Image Professionals ArtShop
Faire imprimer nos images sous forme de poster ou d'article cadeau.
Dans notre ArtShop, vous pouvez commander des images sélectionnées de notre collection sous forme de posters ou d’articles cadeaux. Découvrez la diversité des possibilités d’impression :
Posters, impressions sur toile, cartes de vœux, t-shirts, coques d’iPhone, carnets de notes, rideaux de douche et bien plus encore ! Plus d’informations sur notre ArtShop.
Vers l'Image Professionals ArtShop
