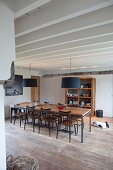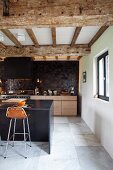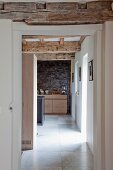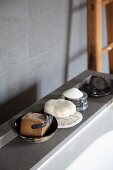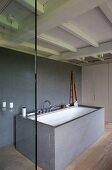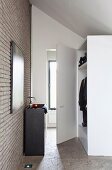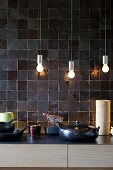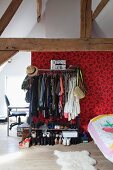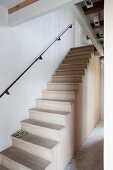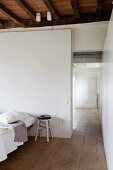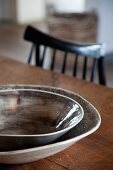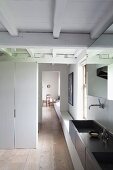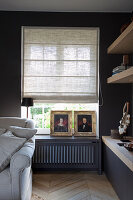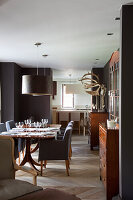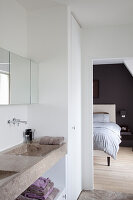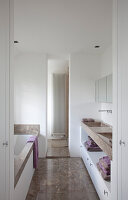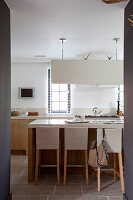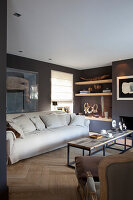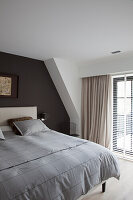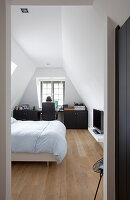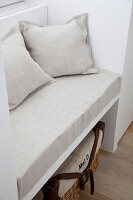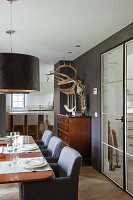- Login
- S'enregistrer
-
FR
- AE Vereinigte Arabische Emirate
- AT Österreich
- AU Australien
- BE Belgien
- CA Kanada
- CH Schweiz
- CZ Tschechische Republik
- DE Deutschland
- FI Finnland
- FR Frankreich
- GR Griechenland
- HU Ungarn
- IE Irland
- IN Indien
- IT Italien
- MY Malaysia
- NL Niederlande
- NZ Neuseeland
- PL Polen
- PT Portugal
- RU Russland
- SE Schweden
- TR Türkei
- UK Großbritannien
- US USA
- ZA Südafrika
- Autres pays
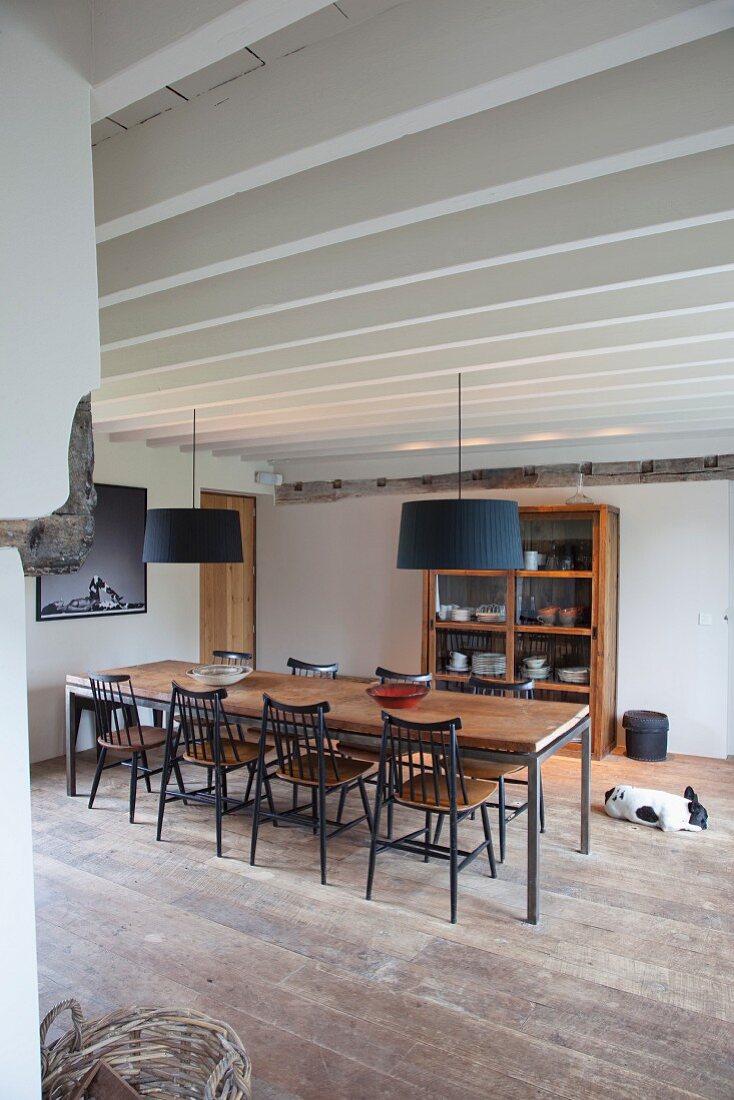
Dining room with 50s retro chairs below historical wood-beamed ceiling
| N° de l'image: | 11188123 |
| Type de licence: | Droits gérés |
| Photographe: | © living4media / Claessens, Bieke Portrait |
| Droits: | Cette image est disponible pour un usage exclusif. |
| Restrictions: | not available outside AT,CH,DE,FR,IT |
| Droits de modèle: | Non-disponible |
| Droits de propriété: | Le droit n'est pas encore disponible. Merci de nous contacter avant utilisation. |
| Architecte: | Erik Depoorter and Restaurator Benoît Delaey |
| Lieu: | Sint-Michiels, BE |
| Designer d'intérieur/Styliste: | Peter Ivens |
| Print size: |
approx. 28,9 × 43,35 cm at 300 dpi
Adapté pour des formats jusqu'en A4 |
Prix pour cette image
 Cette image fait partie d'une série
Cette image fait partie d'une série
Mots clés
à l'intérieur Armoire en verre bois de teck briller buffet Chaise de salle à manger chien confiturier Contemporain Contemporaine décoration intérieure design intérieur Eclectisme éclectisme Grands Intérieur Lampadaire Lampe les années 50 Luminaire lustre Mélange de styles Mix de styles personne Placard en verre plafond avec des poutres plafonnier Plancher en bois poutres poutres en bois salle à manger Série Sol en bois suspension table table de salle à manger teck tek Zone intérieureCette image fait partie d'un reportage
Upsizing
11188110 | © living4media / Claessens, Bieke | 47 imagesHouse in Sint-Michiels, Belgium
Anne and Erik were not looking for a new home when they came upon the 390 square metre Flemish house with its two storeys plus an attic. It has exceptionally high ceilings and everything they had ever wanted in a home. The only thing they added was the pool.
Afficher le reportage
Plus d'images de ce photographe
Image Professionals ArtShop
Faire imprimer nos images sous forme de poster ou d'article cadeau.
Dans notre ArtShop, vous pouvez commander des images sélectionnées de notre collection sous forme de posters ou d’articles cadeaux. Découvrez la diversité des possibilités d’impression :
Posters, impressions sur toile, cartes de vœux, t-shirts, coques d’iPhone, carnets de notes, rideaux de douche et bien plus encore ! Plus d’informations sur notre ArtShop.
Vers l'Image Professionals ArtShop

