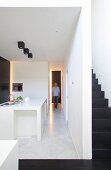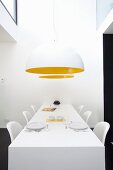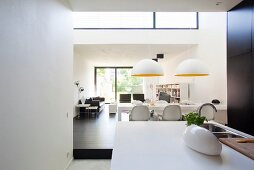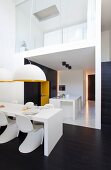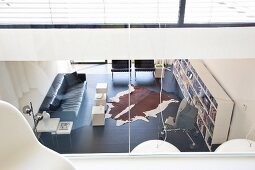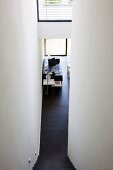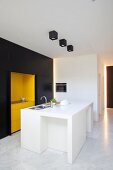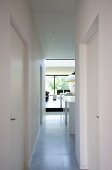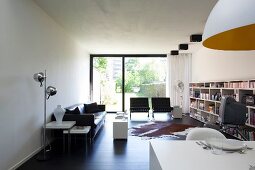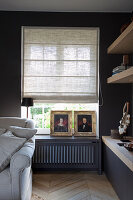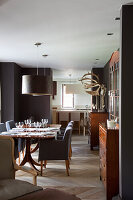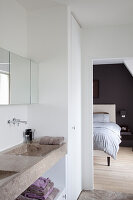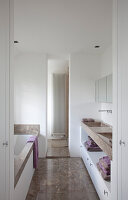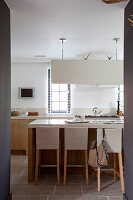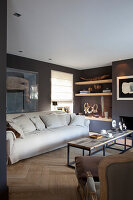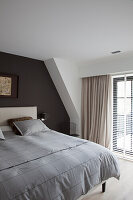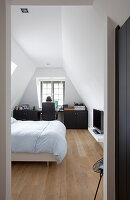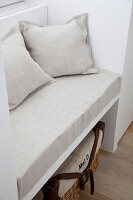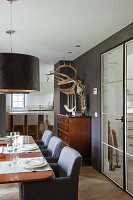- Login
- S'enregistrer
-
FR
- AE Vereinigte Arabische Emirate
- AT Österreich
- AU Australien
- BE Belgien
- CA Kanada
- CH Schweiz
- CZ Tschechische Republik
- DE Deutschland
- FI Finnland
- FR Frankreich
- GR Griechenland
- HU Ungarn
- IE Irland
- IN Indien
- IT Italien
- MY Malaysia
- NL Niederlande
- NZ Neuseeland
- PL Polen
- PT Portugal
- RU Russland
- SE Schweden
- TR Türkei
- UK Großbritannien
- US USA
- ZA Südafrika
- Autres pays
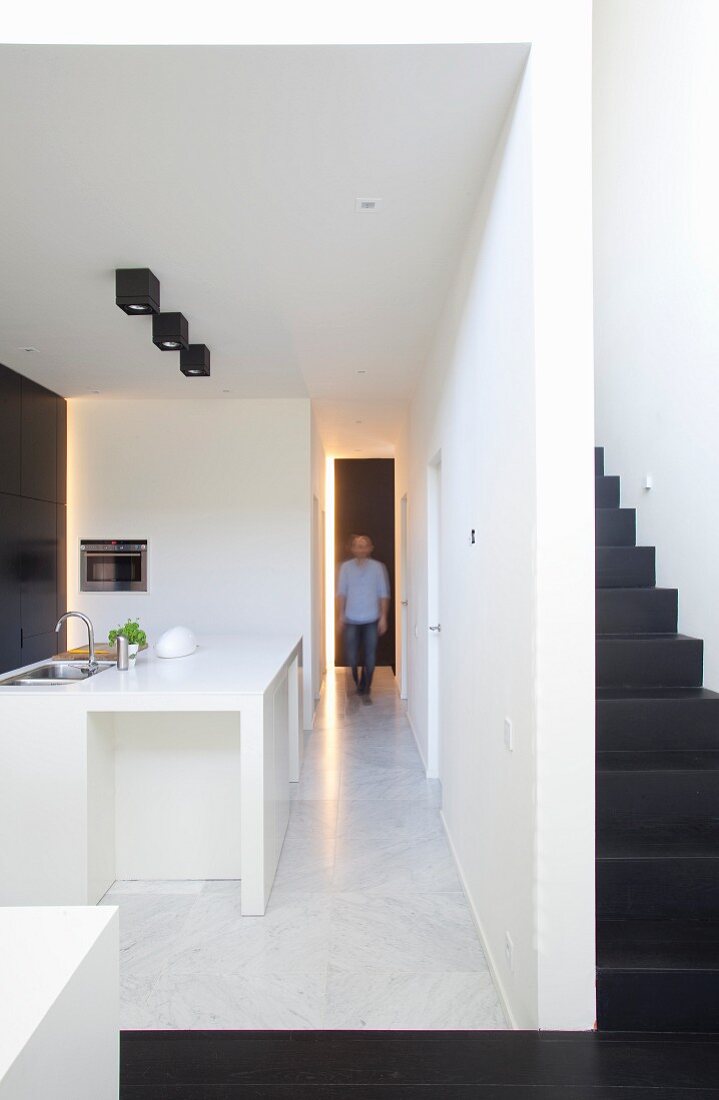
Long corridor between stairwell and kitchen in minimalist, open-plan interior
| N° de l'image: | 11145478 |
| Type de licence: | Droits gérés |
| Photographe: | © living4media / Claessens, Bieke Portrait |
| Droits: | Cette image est disponible pour un usage exclusif. |
| Restrictions: |
|
| Droits de modèle: | Le droit n'est pas encore disponible. Merci de nous contacter avant utilisation. |
| Droits de propriété: | Le droit n'est pas encore disponible. Merci de nous contacter avant utilisation. |
| Lieu: | Hasselt; BE |
| Print size: |
approx. 28,61 × 43,79 cm at 300 dpi
Adapté pour des formats jusqu'en A4 |
Prix pour cette image
 Cette image fait partie d'une série
Cette image fait partie d'une série
Mots clés
à l'intérieur accessoire accessoire de décoration accessoires de cuisine blanc bloc de rangement brun foncé cage d'escalier Carrelage en marbre châtain foncé clair clarté Contemporain Contemporaine Couloir en bois coupure cuisine décolleté décoration intérieure décoration luminaire Découpe Découpure design intérieur détail Échancrure Éclairage indirect élégant Entrée en bois Escalier dans la pièce de vie Escalier dans une pièce de vie escalier en bois évier Hall d'entrée en bois Îlot îlot de cuisine Intérieur long longs longue longues Lumière artificielle lumineuse minimalisme minimaliste Moderne montée d'escalier noir objet de décoration objet décoratif ouvert part passage personnage en arrière-plan plancher salle de séjour salon séjour Série Sol carrelé ustensiles de cuisine Vestibule en bois Zone intérieureCette image fait partie d'un reportage
Extending Space
11145473 | © living4media / Claessens, Bieke | 19 imagesCreating the illusion of space in a small terraced house in Hasselt, Belgium
The interior designer who lives in a small terraced house with his girlfriend met the space challenge by creating real space savers. Although it is centrally located and has a small city garden, the house looks very small from the outside, but everything appears much larger and brighter inside, …
Afficher le reportage
Plus d'images de ce photographe
Image Professionals ArtShop
Faire imprimer nos images sous forme de poster ou d'article cadeau.
Dans notre ArtShop, vous pouvez commander des images sélectionnées de notre collection sous forme de posters ou d’articles cadeaux. Découvrez la diversité des possibilités d’impression :
Posters, impressions sur toile, cartes de vœux, t-shirts, coques d’iPhone, carnets de notes, rideaux de douche et bien plus encore ! Plus d’informations sur notre ArtShop.
Vers l'Image Professionals ArtShop
